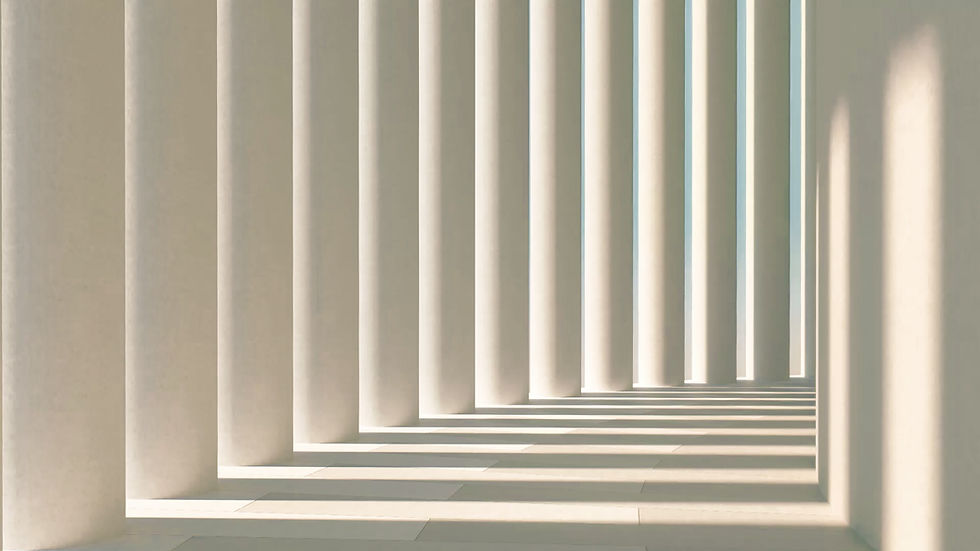CONSTRUCTIONS

ASHA GARDENS
Expansive Living: Discover the Luxurious Comfort of 3BHK Apartments in the Heart of Kilkattalai.
Project Start : Dec 2020
Project Completion: Sep 2021
Despite the challenges posed by the COVID-19 pandemic, resulting lockdowns, raw material and labor shortages, our construction process remained highly efficient and adaptable. Our ability to navigate these challenging circumstances while maintaining a swift pace of construction set us apart, allowing us to deliver Asha Gardens in a timely manner without compromising on quality.




















SAIRAM GANESAN
"Impressed by the impeccable workmanship and adherence to our structural requirements, we confidently recommend Grandoss for those seeking competitively priced properties without compromising on quality."
R. VEENA
" Grandoss Delivers Superior Service from Start to Finish. With their attentive approach, willingness to listen, and seamless implementation of suggestions, Grandoss ensures a truly satisfying experience throughout the entire process."
ASHOK CHAWDRY
"Delighted with our purchase, we are thrilled to have found a home that offers the perfect blend of privacy with no wall sharing, excellent ventilation, modern elevation, generously spacious rooms, and the added convenience of an attached wardrobe in the Master Bedroom."

AMENITIES
Fully compounded property with Grand Name Sign
Elevator
Rainwater Harvesting
Water Sump
Borewell
Overhead Water Tank
Space for gardening (in parking level)
Safety Grill in lobby
Vaastu compliant project
3.5 Feet Main Door (Teak Wood)
Large Balcony French Door
UPVC Sliding Windows
2’x2’ Vitrified Tiles
Safety Grills for main door
Stainless steel bowl sink
Kitchen top - Granite

LOCATION MAP
"Embrace Elevated Living: Your Ideal Apartment, Perfectly Placed in a Prime Location."
SPECIFICATIONS
STRUCTURE: RCC Framed Structure.
LOBBY & STAIRCASE: Vitrified Tiles lobby area (2’x2’) and Staircase tiles with anti-skid. Ceiling painting with OBD over putty & putty with acrylic emulsion for walls.
LIFTS: Passenger lift of suitable size and capacity provided with power backup.
APARTMENT FLOORING: Vitrified flooring tiles 2’X2’ for living, Dining and Bedroom with 4” skirting.
KITCHEN & UTLITY AREA: Vitrified matt finish flooring tiles 2’x2’ for Kitchen and utility area, kitchen countertop to be provided 20mm thick black Granite slab polished in Cement mortar and ceramic dado 2”
BATHROOMS: Bathroom flooring will be anti-skid 1’x1’ ceramic tiles. Dadoing up to a height of 7’-0” using 1’x2’ ceramic glazed tiles in bathroom.
DOORS & WINDOWS:
MAIN DOOR: Teak wood frame with shutters
OTHER DOORS: Engineering wood frames, Compressed molded shutter.
WINDOWS: Heavy gauged UPVC windows shutters with grills on the inside.
VENTILATOR: UPVC louvers for Ventilator
PAINTING :
Ceiling painting with OBD over putty in all floors.
Putty with Acrylic emulsion for interior walls.
One coat of white cement, one coat of primer & two coat of exterior emulsion.
Melamine matt finish painting of Main Door.
Enamel painting for other doors & windows.
ELECTRICAL:
All Electrical wiring is concealed with PVC insulated copper wires and modular switches. Adequate power outlets and light points provided. Cable TV and Telephone points provided in the living and bedrooms. Wiring will be made to install a split AC in living and all bedroom.
PLUMBING:
All sanitary fitting is of good quality.
BRANDS:
•Steel: 550D ISO Standard Grade
•Paint: Asian, Nippon or Equivalent
•Bricks: ACC Blocks
•M Sand
•Cement: Coromandel, Penna or Equivalent
•Tiles: KAG, Anuj or Equivalent
•Bathroom fittings: Parryware, Cera or Equivalent
•Switches: White Anchor, Fybros, or Equivalent
•Electricals: GDC Make
